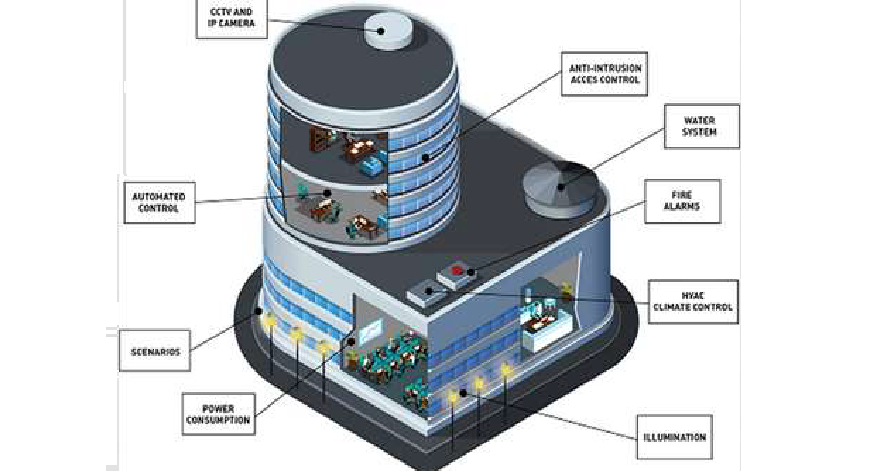What Is Integrated Building System?
In a successfully designed project, the building systems, materials and products must be integrated to create a unified whole that fulfills the desired functional purpose. An integrated solution arises from a design approach that takes into account the properties of each component proposed in the project and seeks possibilities for dual features or volume sharing. This system integration approach represents a paradigm shift in the areas of building planning and construction.
What Are The Reasons to Use An Integrated Building Design Firm?
Iterative Nature
As all of their services are grouped under one roof, their team shares information and works together to find consistent and cost effective solutions that they carry out from project to project. For example, many companies and disciplines have different ways of designing stair details. has one path, structurally has another path, and the construction company has another path. With an integrated approach, construction can be completed faster and easier. At the end of each project, they review the problems encountered during the project and standardize their methods as we go. This standardization is shared with all designers so that they can save time and effort on the next project. A cyclical nature with continuous benefits.
Minimize Your Risk
As an integrated company, they have the opportunity to guarantee a maximum price for a project. So when they only have a third of the planning phase, they can estimate the project through the construction and give the customer a price. They do not do this change in anticipation of major finishing changes or construction details. As an integrated team, they assume the risk of the guaranteed price, which is why they make sure that the customer’s project does not exceed a cent of the budget. Their calculators are unique with the ability to work hand in hand with their designers to better understand costs with less information. This also has an impact on the schedule. Their construction team works closely with their design team. For projects with tight schedules, they can shorten the schedule by letting construction begin pouring the foundation. If the design is only 30-40% complete, the construction can harmonize with the architecture for the remainder of the project while maintaining the same footprint of the building.
Design From An Owner’s Perspective
They constantly look at projects from the perspective of an owner. They hope all of our companies will too. They are not in the habit of building beyond what is necessary. And they constantly pay attention to the long-term operating costs and the durability of the material and design. They are the “owner” of all our customers’ projects.
Design from a Development Perspective
One of the most important aspects of integrated company is its development discipline. Everything comes together in development and they are at their best. Whether the development company is advising an owner on a project to discuss proforma and funding sources, or assuming the role of developer for a large domestic distribution client, they have the ability to constantly question and analyse a company’s space requirements. The development team has engineers, architects and builders directly involved in the impact of certain design standards, green energy innovations and value-adding ideas that increase the overall bottom line of our projects and ultimately optimize business success.
- What Are The Advantages of Integrated Building System?
- Consistent and Cost-Effective Solutions.
- Reduce Project Risks Significantly.
- Design from an Owner’s Point of View.
- A Solution-Driven Mentality.
- Seamless Project Development.
- Stronger Designers And Engineers.



